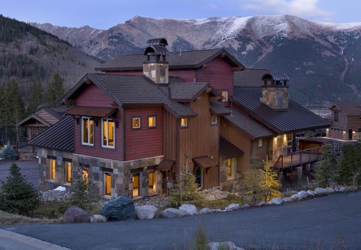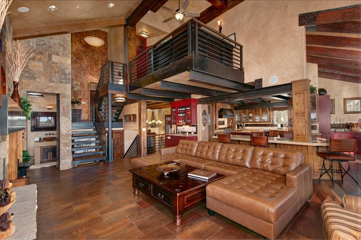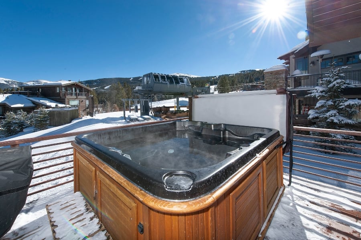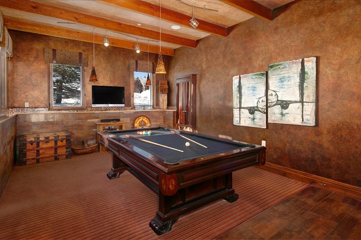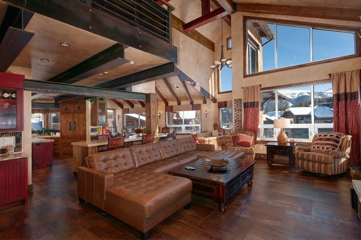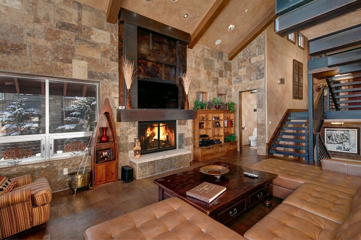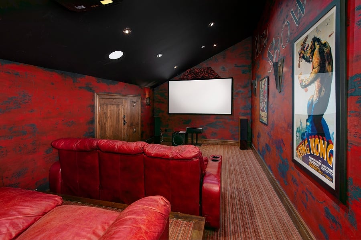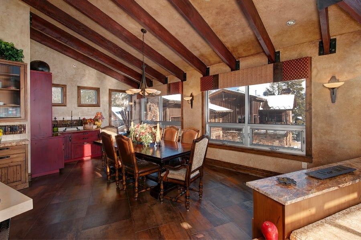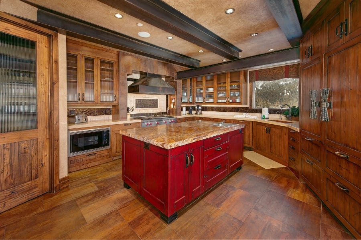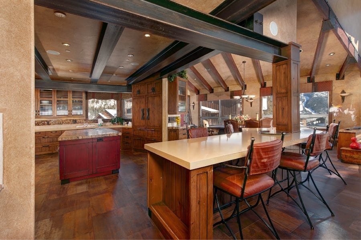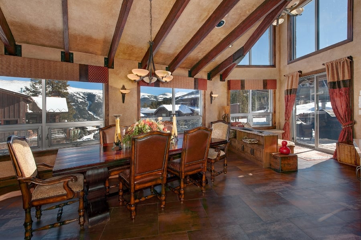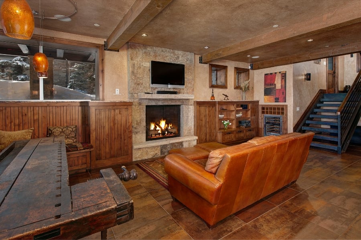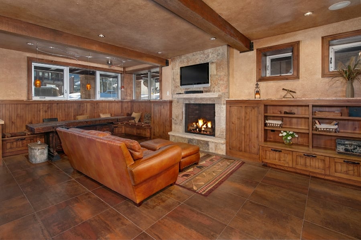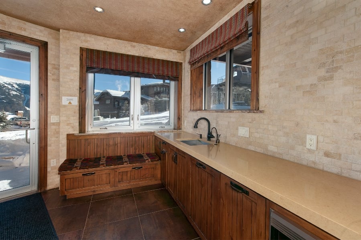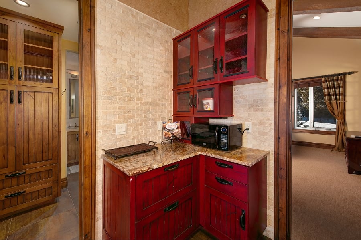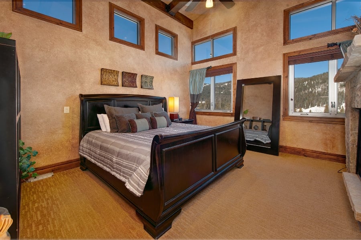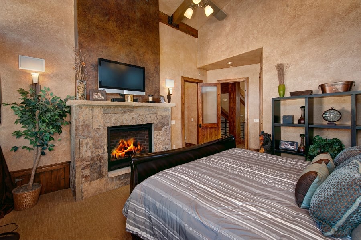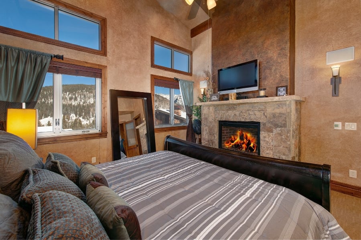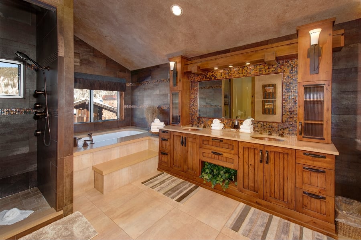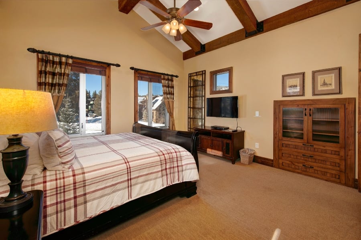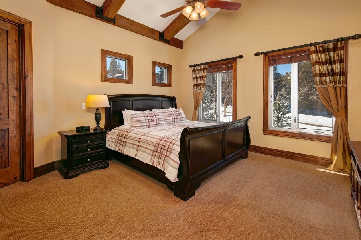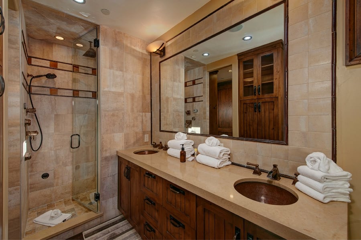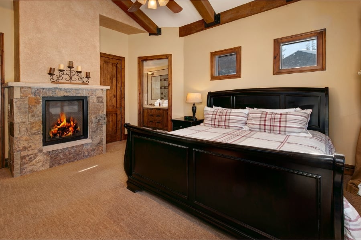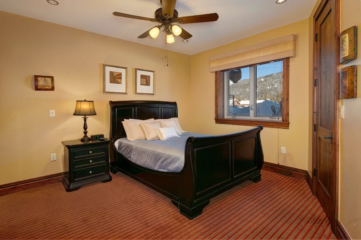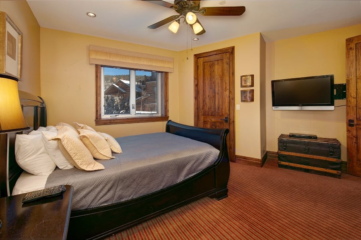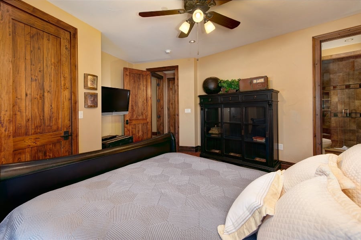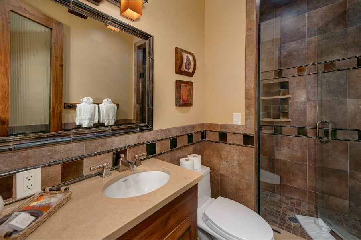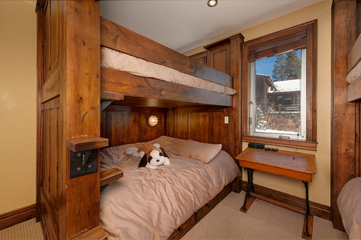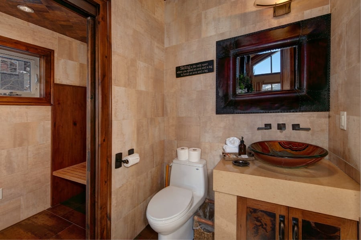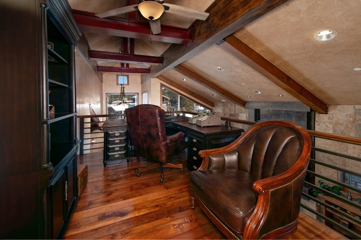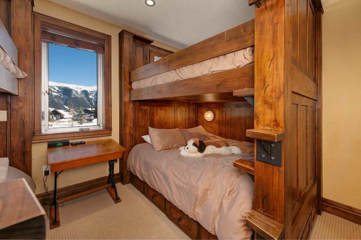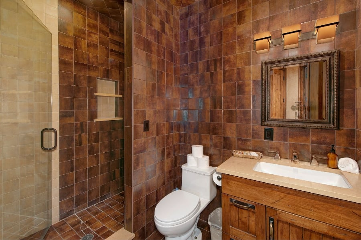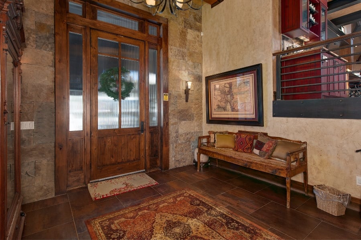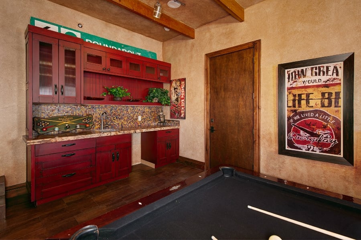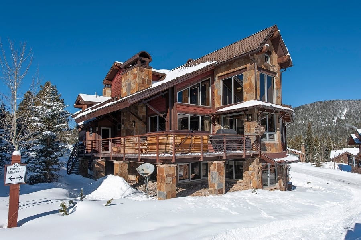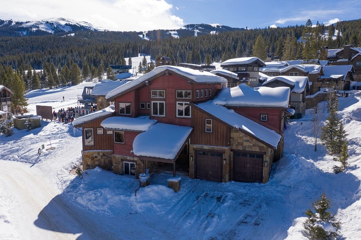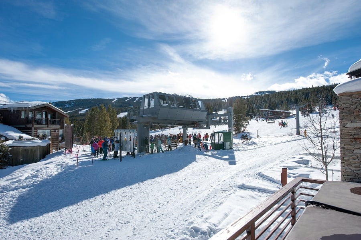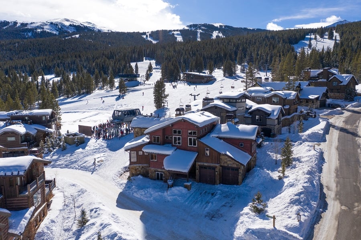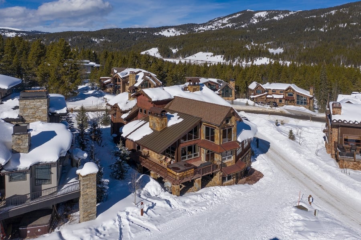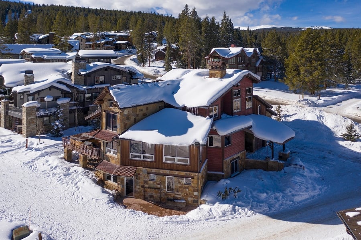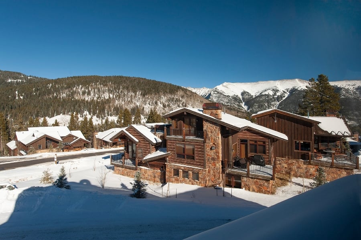The Mill
Within the gates of Lewis Ranch, located at the Lumberjack chair lift is a true and direct ski-in/ski-out treasure called “The Mill.” It boasts the closest location to a lift anywhere in Copper, unobstructed panoramic views of the sky chutes, ski area and Vail Valley. Free on call bell service transportation to all Villages and resort areas.
The Mill is located directly on the ski run just steps from the base of the chairlift, there simply is no closer or better location available. The Mill in Lewis Ranch features a gourmet commercial chefs kitchen with Wolf appliances, dual Sub Zero Refrigerators, a hand forged copper hood, and other gourmet level appliances.
The adjoining living room is spacious yet cozy with a 16 foot copper and stone gas fireplace, flat screen lcd, custom built-ins with surround sound, and southern panoramic ski area views. The dining area overlooks the Sky Chutes and ski area and features heirloom quality built-ins with dining area seating for 12.
Upstairs from the kitchen and living room level is the dedicated home theater for movies with theater lighting, surround sound, and seating for up to 8 in the comfy oversized red leather recliner sofas. Outside the theater grab a popcorn from the refreshment bar which has a microwave and mini fridge for movie time snacks.
This level of the home also has the second primary Suite with king size bed, stone gas fireplace, flatscreen lcd, and en-suite bathroom with dual copper sinks.
Upstairs from the theater level is the primary Retreat offering total privacy, a cantilevered office loft with a large work space and desk, and printer. The primary Suite has a king size bed, copper and stone gas fireplace, and lcd flatscreen. The primary Bath features an oversized tub, dual shower with piped in mp3 music, dual copper vanity, and even a bidet.
Downstairs is the game room with billiards table, flat screen lcd, and wet bar. The family room has a flat screen lcd, cable, temp controlled wine storage, bar, and comfortable seating around the stone gas fireplace.
Downstairs are 2 bedrooms, the third bedroom of the house has a queen size bed, private full bathroom, fireplace, flat screen lcd and cable. The Bunk room is perfect for kids with 2 sets of queen over queen bunk (4 queens total) and each bunk even has its own private flatscreen lcd built in. There is a full bathroom in the hallway outside the bunk room.
The ski-in entry room has dedicated ski, board and boot storage, refreshment bar for hot chocolate, microwave, fridge, washer dryer, and is a great place to ski in for a break or lunch and then hit the slopes again! Simply ski to the door (no hiking, true ski-in/ski-out), unhook and enjoy a steam shower, billiards, movie or star gaze from the deck in the privacy of your own hot tub.
Soft Old World charm, imported tile, reclaimed wood, hand-cut stone, furniture grade trim, abundant quartz and granites, warm timbers and heirloom custom built-ins complement expansive windows that offer breathtaking views in every direction are the details that set The Mill apart from most homes you will find in the area.
Highlights
- Award Winning primarypiece Home
- Home theater
- True ski-in ski-out
- 2 primary suites
- Parade of Homes overall winner
- Amazing gourmet chefs kitchen
- Private outdoor hot tub
- Mountain, ski area, and SKY chutes views
- Pool Table
- One car garage with space for up to four vehicles in the driveway
- Total luxury and convenience
Primary: King, private bathroom
2nd primary: King, private bathroom
3rd: Queen, Private Bathroom
4th: 2 sets of Queen size bunk beds (4 queens total)
Full size framed air bed
This home is professionally cleaned and we personally inspect each home before you check in. Basic cleaning supplies are provided for guests.
Easy contactless check-in and check-out.
Lumberjack lift opening and closing dates based on snow conditions
Short term rental permit number BCA-98730.
Amenities
- Checkin Available
- Checkout Available
- Not Available
- Available
- Checkin Available
- Checkout Available
- Not Available
Seasonal Rates (Nightly)
{[review.title]}
Guest Review
| Room | Beds | Baths | TVs | Comments |
|---|---|---|---|---|
| {[room.name]} |
{[room.beds_details]}
|
{[room.bathroom_details]}
|
{[room.television_details]}
|
{[room.comments]} |
Within the gates of Lewis Ranch, located at the Lumberjack chair lift is a true and direct ski-in/ski-out treasure called “The Mill.” It boasts the closest location to a lift anywhere in Copper, unobstructed panoramic views of the sky chutes, ski area and Vail Valley. Free on call bell service transportation to all Villages and resort areas.
The Mill is located directly on the ski run just steps from the base of the chairlift, there simply is no closer or better location available. The Mill in Lewis Ranch features a gourmet commercial chefs kitchen with Wolf appliances, dual Sub Zero Refrigerators, a hand forged copper hood, and other gourmet level appliances.
The adjoining living room is spacious yet cozy with a 16 foot copper and stone gas fireplace, flat screen lcd, custom built-ins with surround sound, and southern panoramic ski area views. The dining area overlooks the Sky Chutes and ski area and features heirloom quality built-ins with dining area seating for 12.
Upstairs from the kitchen and living room level is the dedicated home theater for movies with theater lighting, surround sound, and seating for up to 8 in the comfy oversized red leather recliner sofas. Outside the theater grab a popcorn from the refreshment bar which has a microwave and mini fridge for movie time snacks.
This level of the home also has the second primary Suite with king size bed, stone gas fireplace, flatscreen lcd, and en-suite bathroom with dual copper sinks.
Upstairs from the theater level is the primary Retreat offering total privacy, a cantilevered office loft with a large work space and desk, and printer. The primary Suite has a king size bed, copper and stone gas fireplace, and lcd flatscreen. The primary Bath features an oversized tub, dual shower with piped in mp3 music, dual copper vanity, and even a bidet.
Downstairs is the game room with billiards table, flat screen lcd, and wet bar. The family room has a flat screen lcd, cable, temp controlled wine storage, bar, and comfortable seating around the stone gas fireplace.
Downstairs are 2 bedrooms, the third bedroom of the house has a queen size bed, private full bathroom, fireplace, flat screen lcd and cable. The Bunk room is perfect for kids with 2 sets of queen over queen bunk (4 queens total) and each bunk even has its own private flatscreen lcd built in. There is a full bathroom in the hallway outside the bunk room.
The ski-in entry room has dedicated ski, board and boot storage, refreshment bar for hot chocolate, microwave, fridge, washer dryer, and is a great place to ski in for a break or lunch and then hit the slopes again! Simply ski to the door (no hiking, true ski-in/ski-out), unhook and enjoy a steam shower, billiards, movie or star gaze from the deck in the privacy of your own hot tub.
Soft Old World charm, imported tile, reclaimed wood, hand-cut stone, furniture grade trim, abundant quartz and granites, warm timbers and heirloom custom built-ins complement expansive windows that offer breathtaking views in every direction are the details that set The Mill apart from most homes you will find in the area.
Highlights
- Award Winning primarypiece Home
- Home theater
- True ski-in ski-out
- 2 primary suites
- Parade of Homes overall winner
- Amazing gourmet chefs kitchen
- Private outdoor hot tub
- Mountain, ski area, and SKY chutes views
- Pool Table
- One car garage with space for up to four vehicles in the driveway
- Total luxury and convenience
Primary: King, private bathroom
2nd primary: King, private bathroom
3rd: Queen, Private Bathroom
4th: 2 sets of Queen size bunk beds (4 queens total)
Full size framed air bed
This home is professionally cleaned and we personally inspect each home before you check in. Basic cleaning supplies are provided for guests.
Easy contactless check-in and check-out.
Lumberjack lift opening and closing dates based on snow conditions
Short term rental permit number BCA-98730.
- Checkin Available
- Checkout Available
- Not Available
- Available
- Checkin Available
- Checkout Available
- Not Available
Seasonal Rates (Nightly)
{[review.title]}
Guest Review
by {[review.first_name]}| Room | Beds | Baths | TVs | Comments |
|---|---|---|---|---|
| {[room.name]} |
{[room.beds_details]}
|
{[room.bathroom_details]}
|
{[room.television_details]}
|
{[room.comments]} |





































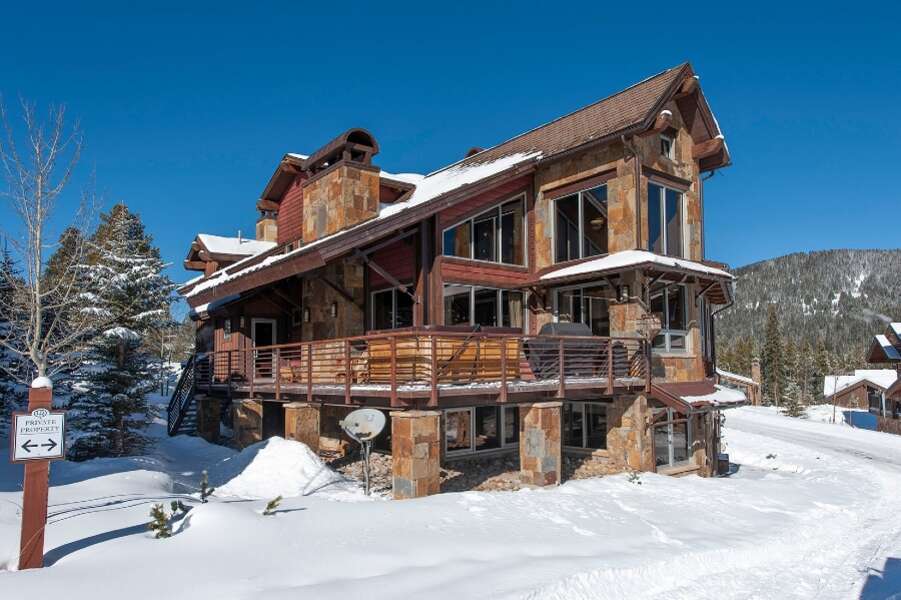


















































 Secure Booking Experience
Secure Booking Experience
