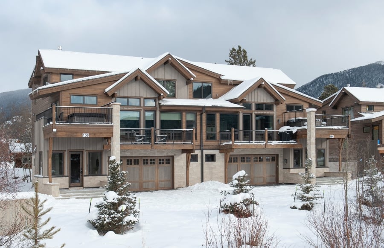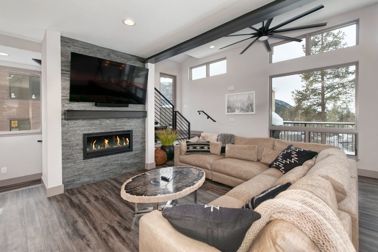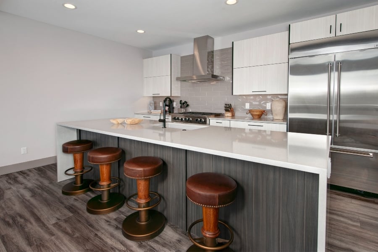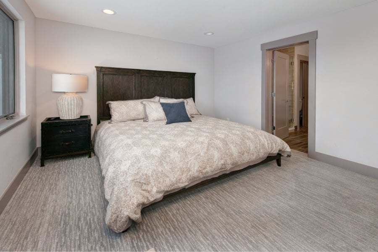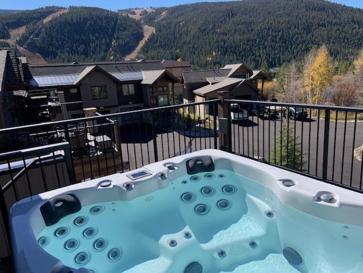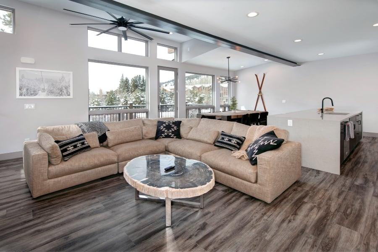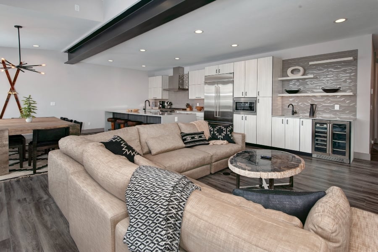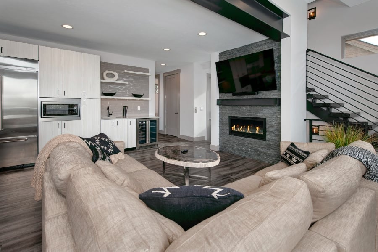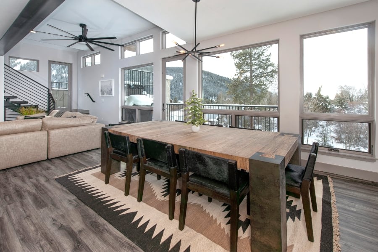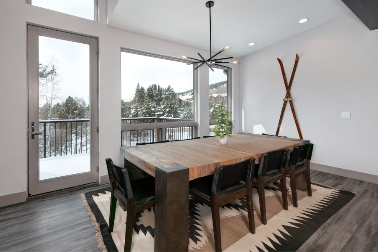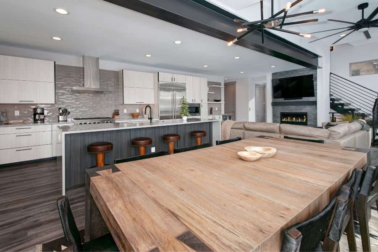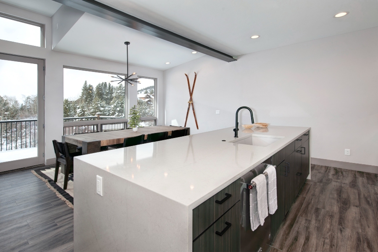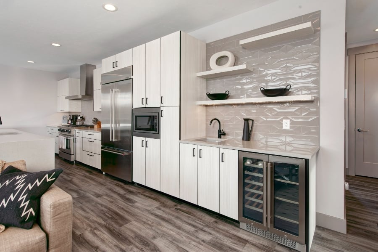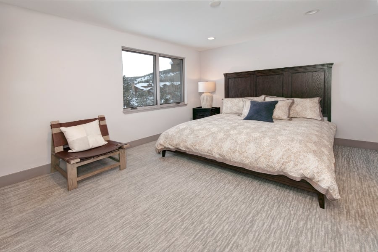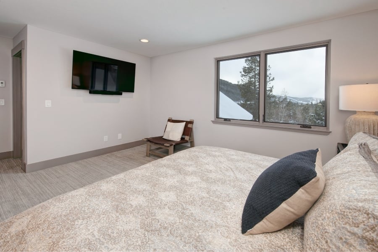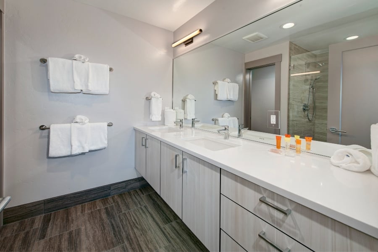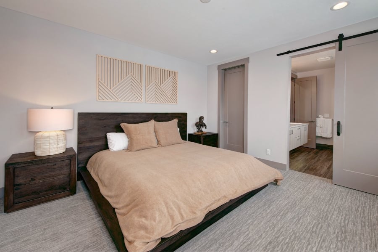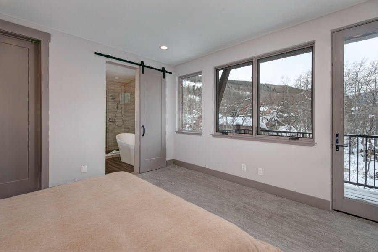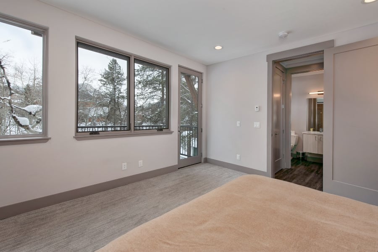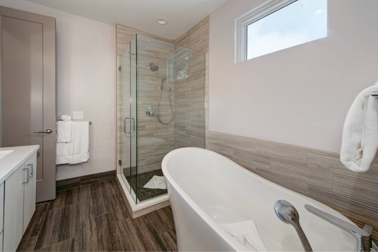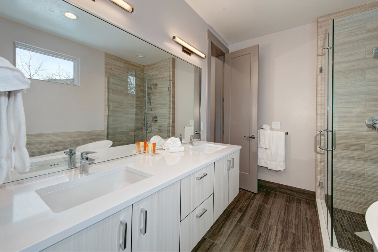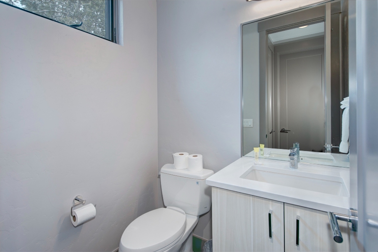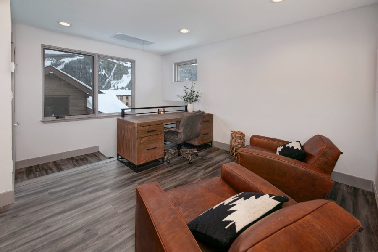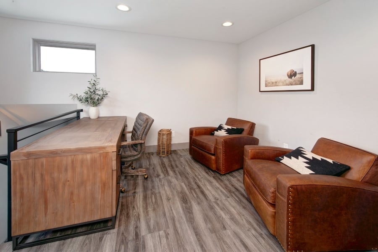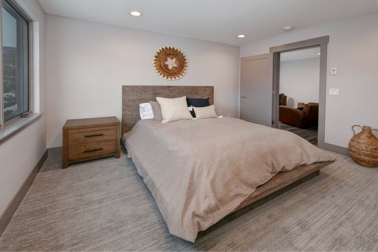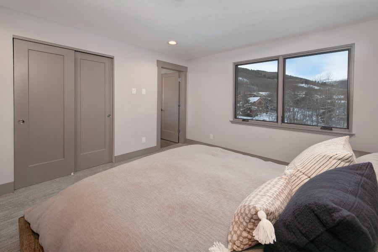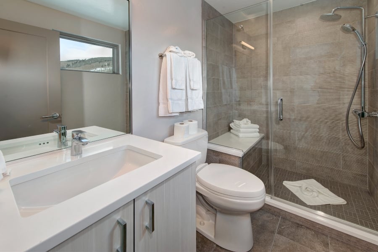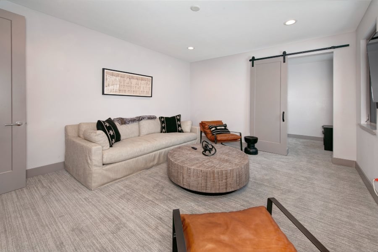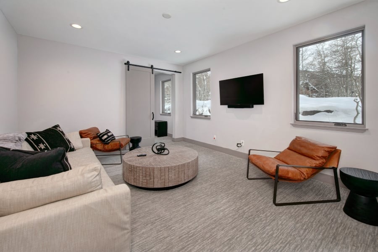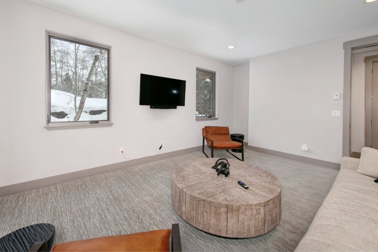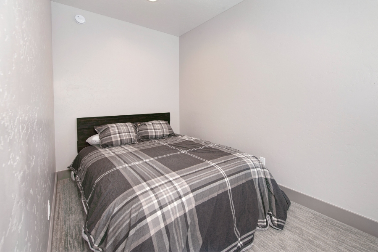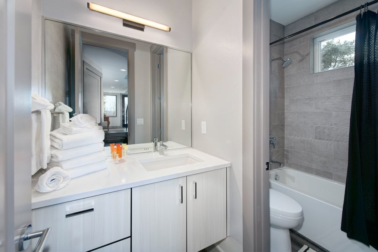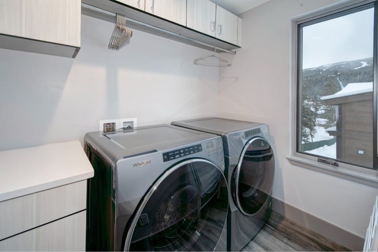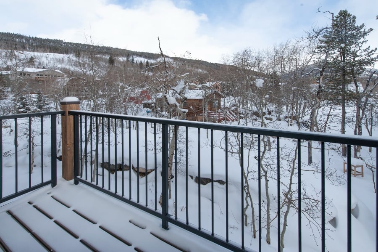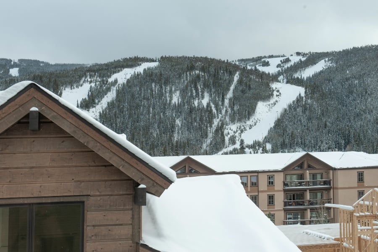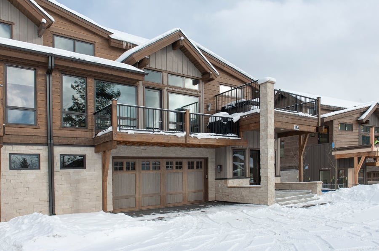Sanctuary at Keystone
Located in the exclusive new Sanctuary at Keystone, this luxury styled home features 4 bedrooms, 4.5 bathrooms, 2 living areas, private hot tub, heated garage, and central Keystone location just a short drive, walk or shuttle to the ski slopes, and local bars and restaurants. Modern mountain minimalist furnishings, stunning views, and designer finishes from top to bottom this paired home is the perfect luxury mountain escape.
The main level of the home features vaulted ceilings, a spacious open kitchen with huge island, wet bar for entertaining, dining and living area. Picture windows face west for stunning sunset views of the mountains. The main living area has a large screen TV with Sonos sound bar, fireplace, custom geode table, and wet bar with sink, and temperature controlled beverage refrigerator. Adjacent to the living area is the fully equipped kitchen with brand new appliances, large island and six burner gas range. The dining area features stunning mountain views, and dining table seating 8. There is additional bar seating at the island for 4. The main level has a large deck with gas grill, and smaller side deck with private hot tub. There is half bathroom on the main level.
The main level Primary suite has a King size bed, full bathroom with soaking tub, separate glass rainfall shower, double vanity, walk in closet and views to the east. Upstairs are 2 more bedrooms, each with a full private bathroom. There is an office loft with seating, desk and workspace. The upstairs Primary bedroom has a King size bed, large screen TV with Sonos, en-suite bathroom with 2-person glass shower, double vanity, and walk in closet. The other bedroom upstairs has a Queen size bed, private bathroom with glass rainfall shower.
Downstairs the first floor level has a private second living area with large screen TV. Bedroom 4 downstairs has a Full size bed. There is a full bathroom in the hallway. Plenty of ski, boot and gear storage and 2 car heated garage.
Sleeping Arrangements are as follows:
Main Floor Primary: King, private bathroom with soaking tub
Primary Bedroom upstairs: King, private bathroom
3rd bedroom: Queen, private bathroom
4th: Full, bathroom in hall
Easy contactless check-in and check-out.
Short term rental license #: STR 21-02308
The main level of the home features vaulted ceilings, a spacious open kitchen with huge island, wet bar for entertaining, dining and living area. Picture windows face west for stunning sunset views of the mountains. The main living area has a large screen TV with Sonos sound bar, fireplace, custom geode table, and wet bar with sink, and temperature controlled beverage refrigerator. Adjacent to the living area is the fully equipped kitchen with brand new appliances, large island and six burner gas range. The dining area features stunning mountain views, and dining table seating 8. There is additional bar seating at the island for 4. The main level has a large deck with gas grill, and smaller side deck with private hot tub. There is half bathroom on the main level.
The main level Primary suite has a King size bed, full bathroom with soaking tub, separate glass rainfall shower, double vanity, walk in closet and views to the east. Upstairs are 2 more bedrooms, each with a full private bathroom. There is an office loft with seating, desk and workspace. The upstairs Primary bedroom has a King size bed, large screen TV with Sonos, en-suite bathroom with 2-person glass shower, double vanity, and walk in closet. The other bedroom upstairs has a Queen size bed, private bathroom with glass rainfall shower.
Downstairs the first floor level has a private second living area with large screen TV. Bedroom 4 downstairs has a Full size bed. There is a full bathroom in the hallway. Plenty of ski, boot and gear storage and 2 car heated garage.
Sleeping Arrangements are as follows:
Main Floor Primary: King, private bathroom with soaking tub
Primary Bedroom upstairs: King, private bathroom
3rd bedroom: Queen, private bathroom
4th: Full, bathroom in hall
- Private hot tub
- Brand new construction completed Fall 2021
- 2 car heated garage
- Short drive to slopes
- Short drive to Bars and restaurants
- Duplex
- Luxury finishes throughout
Easy contactless check-in and check-out.
Short term rental license #: STR 21-02308
Virtual Tour
Amenities
Property Amenities
Private Hot Tub
Walk to Ski Slopes
Heated Garage
Fireplace
Gourmet Kitchen
Wet Bar
Wifi
Two Living Areas
Ski Storage
Outdoor Living Space
Stunning Views
Brand New memory foam mattresses
Garage
No Smoking
No Pets
Washer Dryer in Unit
- Checkin Available
- Checkout Available
- Not Available
- Available
- Checkin Available
- Checkout Available
- Not Available
Seasonal Rates (Nightly)
Select number of months to display:
{[review.title]}
Guest Review
by
| Room | Beds | Baths | TVs | Comments |
|---|---|---|---|---|
| {[room.name]} |
{[room.beds_details]}
|
{[room.bathroom_details]}
|
{[room.television_details]}
|
{[room.comments]} |
Located in the exclusive new Sanctuary at Keystone, this luxury styled home features 4 bedrooms, 4.5 bathrooms, 2 living areas, private hot tub, heated garage, and central Keystone location just a short drive, walk or shuttle to the ski slopes, and local bars and restaurants. Modern mountain minimalist furnishings, stunning views, and designer finishes from top to bottom this paired home is the perfect luxury mountain escape.
The main level of the home features vaulted ceilings, a spacious open kitchen with huge island, wet bar for entertaining, dining and living area. Picture windows face west for stunning sunset views of the mountains. The main living area has a large screen TV with Sonos sound bar, fireplace, custom geode table, and wet bar with sink, and temperature controlled beverage refrigerator. Adjacent to the living area is the fully equipped kitchen with brand new appliances, large island and six burner gas range. The dining area features stunning mountain views, and dining table seating 8. There is additional bar seating at the island for 4. The main level has a large deck with gas grill, and smaller side deck with private hot tub. There is half bathroom on the main level.
The main level Primary suite has a King size bed, full bathroom with soaking tub, separate glass rainfall shower, double vanity, walk in closet and views to the east. Upstairs are 2 more bedrooms, each with a full private bathroom. There is an office loft with seating, desk and workspace. The upstairs Primary bedroom has a King size bed, large screen TV with Sonos, en-suite bathroom with 2-person glass shower, double vanity, and walk in closet. The other bedroom upstairs has a Queen size bed, private bathroom with glass rainfall shower.
Downstairs the first floor level has a private second living area with large screen TV. Bedroom 4 downstairs has a Full size bed. There is a full bathroom in the hallway. Plenty of ski, boot and gear storage and 2 car heated garage.
Sleeping Arrangements are as follows:
Main Floor Primary: King, private bathroom with soaking tub
Primary Bedroom upstairs: King, private bathroom
3rd bedroom: Queen, private bathroom
4th: Full, bathroom in hall
Easy contactless check-in and check-out.
Short term rental license #: STR 21-02308
The main level of the home features vaulted ceilings, a spacious open kitchen with huge island, wet bar for entertaining, dining and living area. Picture windows face west for stunning sunset views of the mountains. The main living area has a large screen TV with Sonos sound bar, fireplace, custom geode table, and wet bar with sink, and temperature controlled beverage refrigerator. Adjacent to the living area is the fully equipped kitchen with brand new appliances, large island and six burner gas range. The dining area features stunning mountain views, and dining table seating 8. There is additional bar seating at the island for 4. The main level has a large deck with gas grill, and smaller side deck with private hot tub. There is half bathroom on the main level.
The main level Primary suite has a King size bed, full bathroom with soaking tub, separate glass rainfall shower, double vanity, walk in closet and views to the east. Upstairs are 2 more bedrooms, each with a full private bathroom. There is an office loft with seating, desk and workspace. The upstairs Primary bedroom has a King size bed, large screen TV with Sonos, en-suite bathroom with 2-person glass shower, double vanity, and walk in closet. The other bedroom upstairs has a Queen size bed, private bathroom with glass rainfall shower.
Downstairs the first floor level has a private second living area with large screen TV. Bedroom 4 downstairs has a Full size bed. There is a full bathroom in the hallway. Plenty of ski, boot and gear storage and 2 car heated garage.
Sleeping Arrangements are as follows:
Main Floor Primary: King, private bathroom with soaking tub
Primary Bedroom upstairs: King, private bathroom
3rd bedroom: Queen, private bathroom
4th: Full, bathroom in hall
- Private hot tub
- Brand new construction completed Fall 2021
- 2 car heated garage
- Short drive to slopes
- Short drive to Bars and restaurants
- Duplex
- Luxury finishes throughout
Easy contactless check-in and check-out.
Short term rental license #: STR 21-02308
Property Amenities
Private Hot Tub
Walk to Ski Slopes
Heated Garage
Fireplace
Gourmet Kitchen
Wet Bar
Wifi
Two Living Areas
Ski Storage
Outdoor Living Space
Stunning Views
Brand New memory foam mattresses
Garage
No Smoking
No Pets
Washer Dryer in Unit
- Checkin Available
- Checkout Available
- Not Available
- Available
- Checkin Available
- Checkout Available
- Not Available
Seasonal Rates (Nightly)
Select number of months to display:
{[review.title]}
Guest Review
by {[review.first_name]}
Rooms Details
| Room | Beds | Baths | TVs | Comments |
|---|---|---|---|---|
| {[room.name]} |
{[room.beds_details]}
|
{[room.bathroom_details]}
|
{[room.television_details]}
|
{[room.comments]} |
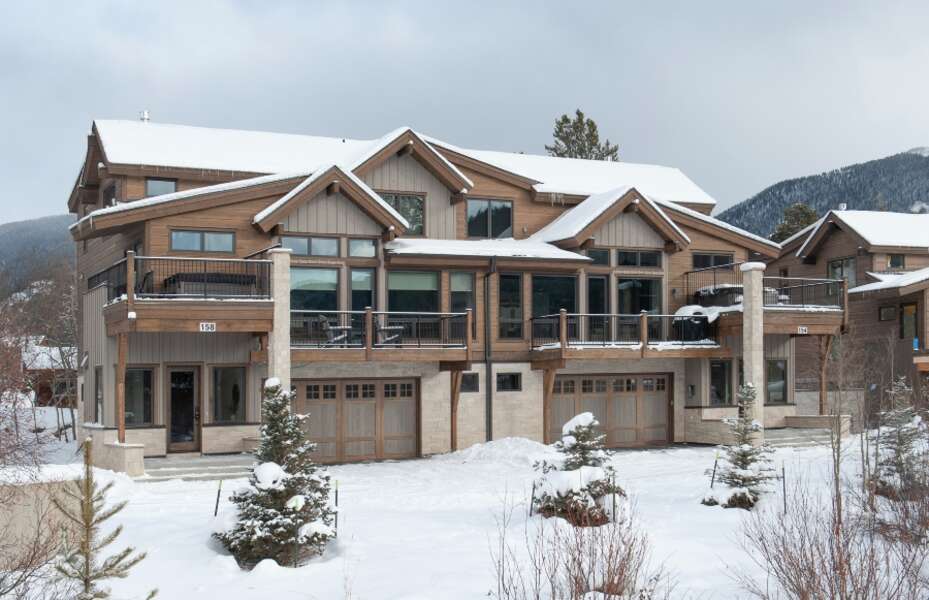







































































 Secure Booking Experience
Secure Booking Experience
